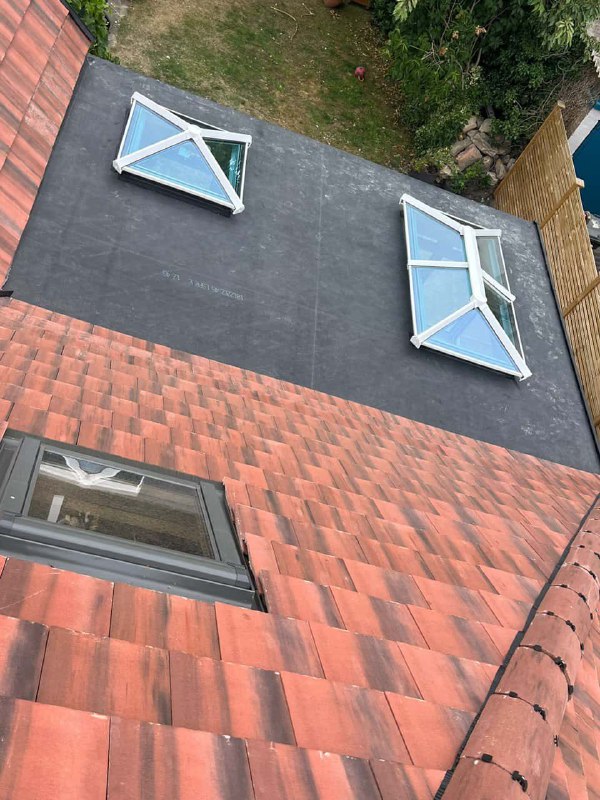Adding a Dormer Roof: What You Need to Know
Adding a dormer roof is a popular home improvement project that can significantly enhance the functionality and aesthetics of your home. At WS Roofing South Elmsall, we specialise in installing dormer roofs that not only add space but also increase the value of your property. Here’s everything you need to know about adding a dormer roof to your home in South Elmsall, West Yorkshire.
1. What is a Dormer Roof?
A dormer roof is a structural addition that extends vertically from the plane of a sloping roof. It typically features a window and provides additional headroom and usable space in the attic or loft area.
- Types of Dormer Roofs: The most common types include gable dormers, hipped dormers, shed dormers, and eyebrow dormers. Each type offers unique aesthetic and functional benefits.
2. Benefits of Adding a Dormer Roof
Adding a dormer roof can provide several advantages:
- Increased Space: Dormers create additional floor space and headroom, making your attic or loft area more usable for bedrooms, offices, or living areas.
- Natural Light: Dormers bring in more natural light, brightening up the interior and creating a more inviting atmosphere.
- Improved Ventilation: The addition of windows in dormers enhances ventilation, helping to regulate the temperature and air quality in the loft area.
- Enhanced Curb Appeal: Dormers add architectural interest and character to the exterior of your home, boosting its overall curb appeal.
3. Planning and Design Considerations
Before adding a dormer roof, several planning and design factors need to be considered:
- Planning Permission: Depending on the size and design of the dormer, you may need planning permission from your local council. It’s essential to check with your local authority to ensure compliance with regulations.
- Structural Integrity: Assess the existing roof structure to ensure it can support the additional weight of the dormer. This may involve reinforcing the roof framework.
- Design Compatibility: The design of the dormer should complement the existing architectural style of your home. Consider factors such as roof pitch, window style, and external finishes.
- Budget: Determine a budget for the project, including materials, labour, and any additional costs such as planning permissions and structural assessments.
4. Construction Process
The construction process for adding a dormer roof typically involves several steps:
- Initial Consultation: Meet with a professional roofing contractor to discuss your requirements and get an estimate for the project.
- Design and Planning: Create detailed plans and designs for the dormer, ensuring all structural and aesthetic considerations are addressed.
- Building Approval: Obtain necessary permissions and approvals from local authorities.
- Construction: The construction phase includes framing the dormer, installing windows, and completing the roofing and exterior finishes.
- Interior Finishing: Complete the interior work, such as insulation, plastering, and decorating, to integrate the new space with the rest of your home.
Conclusion
Adding a dormer roof is an excellent way to enhance the space, functionality, and aesthetic appeal of your home. With careful planning and professional execution, a dormer can transform your loft area into a bright, airy, and usable space. At WS Roofing South Elmsall, we are dedicated to providing high-quality dormer roof installations that meet your needs and exceed your expectations.
Call us on: 01977 804 687
Click here to find out more about WS Roofing South Elmsall
Click here to complete our contact form and see how we can help with your roofing needs.

